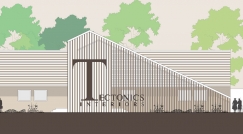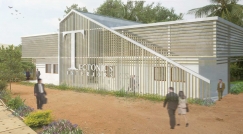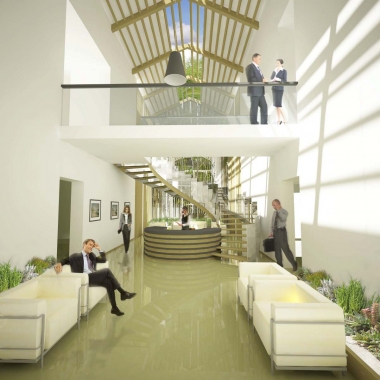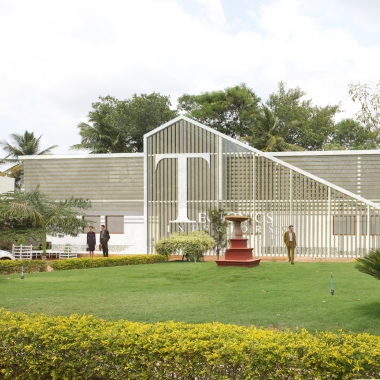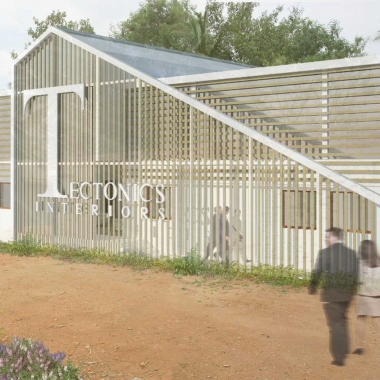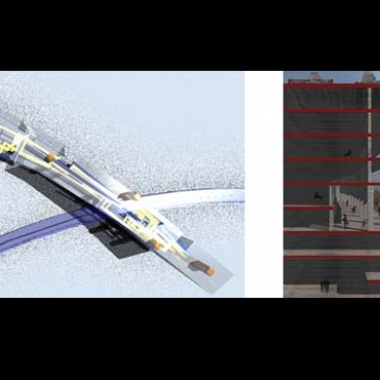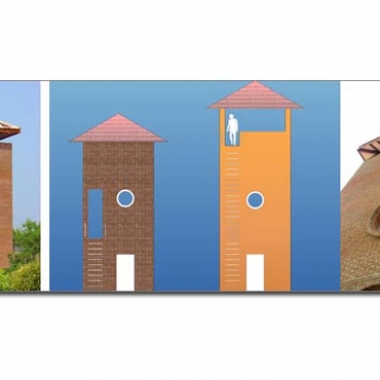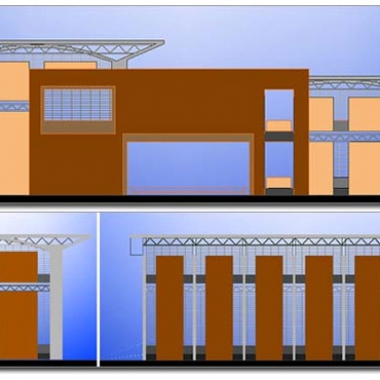The appearance of the building is starkly modern engendered with unforeseen newness.
The building itself speaks for itself and gives out the purpose of its existence. The wooden louvered façade is reminiscent of the Tectonics Interiors.
The PARKING area has been designed with space for two cars, shaded with a colonnaded pergola. It has a view to the pond.
The PORTICO has been given a different dimension with the wooden vertical louvers on the left and the pond on the right. The walkway acts like transitional space between the outside and the inside of the office.
ATRIUM (95 sqm)
The ENTRANCE FOYER is lined with gardens on both sides with a welcoming sitting space. Being double heighted with the roof having a skylight, the space imbibes a dramatic play of light and shadows on account of the use of vertical wooden louvers for the façade which helps direct light deep into the building fabric. The hanging lights from the roof further underline the height of the space and give the composition a unique, indigenous ambiance.
The RECEPTION goes along with the exquisite helical stairwell. The reception desk blends with the Stairwell contiguously. The waiting room, the reception and the foyer integrate into a homogeneous porous double heighted space which lavishly occupies the very heart of the plan and allows people to feel welcomed and comfortable.
The WAITING Area over-looks the verdant landscapes through the louvers. It also has been provided with a garden inside. The space is so created that waiting turns out to be a pleasurable experience rather than a boring task.
The Ground floor accommodates a private area for workers and employees and one public area open to the client, which helps the client discover, absorb and live the experience of the Tectonics Interiors.
The PRIVATE AREA accommodates the offices for Human resources manager and Account manager(20 sq.m), General Manager (18 sq.m), Finance Controller(15 sq.m) along with the Working Stations (25 sq.m).
This space has been made as outward and open as possible with the workstations overlooking the pond, the offices overlooking the garden so as to create an eloquent vivid ambience.
The offices have private entrances for workers on the factory side.
The offices have been luxurious designed to accommodate the manager’s desk and the sofa for meetings or informal rendezvous
The linear Corridor organizes all the working spaces on either side of it. The expanse of the monotonous corridor has been broken down with use of alternate material for either sides. The translucent frosted glass on one side and the solid wood massing on the other. The corridor ends with the view of the pond at the end.
The Meeting room of 16 sq.m has a table for 10 people along with a pantry. The library is directly accessible from here.
Library of 10 sqm acquires its distinct character with the openness with which it is designed, with semi transparent wood and glass partitions in between the design studio and meeting room. The shelves form the walls thereby holistically merging the exteriority with the interiority of the spaces.
The Design studio of 28 sq.m is a judiciously lit and well ventilated space overlooking the pond. It accommodates 6 huge and spacious workstations along with the design manager’s desk and the discussion table in the centre of the room.
The Senior manager’s office of 14 sqm has a direct access from the country side and it is in the vicinity of the meeting room and the service area. It lies on the main axis and has an easy accessibility to the entrance foyer and waiting area. It has been fully glazed to provide a beautiful view of the landscapes.
Quality control manager & Production manager have their own Private offices of 10 sqm each with a manager’s desk and one working station. They are glazed towards the rear garden.
All the services are accommodated in the vicinity of the meeting room and design space. The Toilet, Pantry, Printing and servers room are so distributed so as to be easily accessible by all.
The First Floor accommodates the Director’s cabin and the conference room on one side of the lobby and the residential apartment on the other.
The Zen Garden is the welcoming feature for the first floor. it organizes the spaces around it. It is a miniature stylized landscaped garden through carefully composed arrangements of rocks and bushes along with gravel or sand that is raked.
The garden as a direct view from the lobby but is inaccessible. It has a diagonally opposite perspective from the director’s office and conference room. Although both the spaces look out to the garden, their privacy is not hampered as the fenestrations are staggered on that account.
The Director’s Office of 24 sq.m has been designed to be sumptuously elaborate with a desk, a formal luxurious sofa seating, private toilet and vanity, a generous balcony looking out to the expanse of the country side. There’s a view to the zen garden through the director’s desk.
The Conference room of 54 sq.m has been facilitated with audio visual presentation area accommodating 10-30 people along with a meeting area with 6-10 seats. The Varied illumination levels in the room with a dark corner for the presentation and well lit space for meetings. Natural light with the strikingly idyllic shadows give the space a richer character.
A small pantry and informal seating have also been provided. There is a spectacular view the gardens on the factory side from louvered facade and the interior zen garden from the glazed wall
For the Apartment of about 170 sq.m with the balcony area covering 30 sq.m there have been designed two proposals out of which one satisfies the requirement of a separate external service entrance.
The spaces in the apartment have been so distributed so as to have openness in plan with integrated functional requirements. The huge balcony and the glazed walls for the living and dining spaces have been so created so as to take maximum advantage of the idyllic views of the country side. An attempt has been made to disguise the utility and service area from the exterior.
There is a possibility to create one dry garden in the heart of the apartment with a louvered roof slab for light infiltration.
The use of natural light has been made to the best of its possibilities.
The two bedrooms with attached toilet and dressing room, have a garden which along with providing a picturesque view, acts like a buffer from the factory side, and helps to achieve desired levels of privacy.

