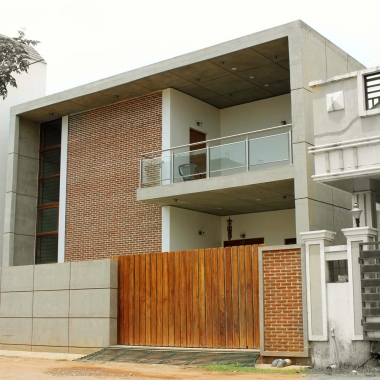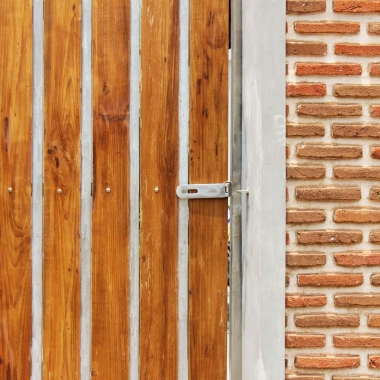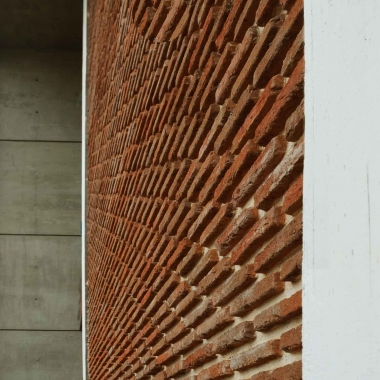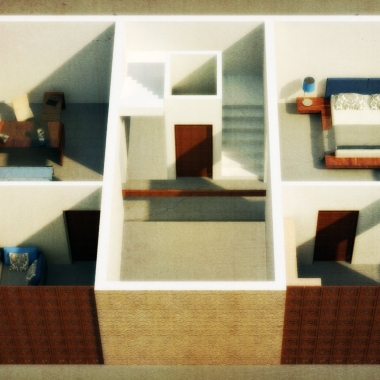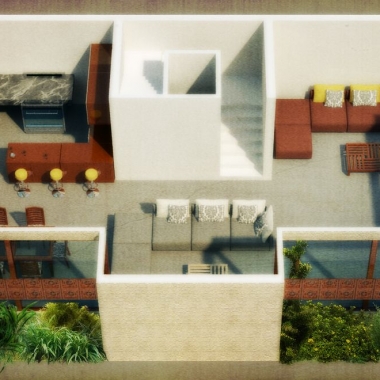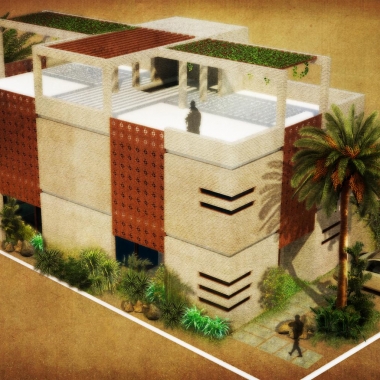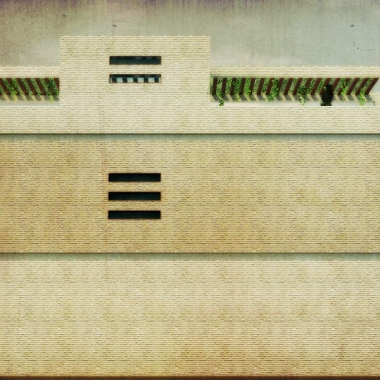The client brief was very clear, Open spaces,including the kitchen with small gardens on the sides of the house ( inside outside )to have just one large ambient for every use.The center ( the heart of the house ) the pooja room in a small temple open to sky .One small office on the East side,one bedroom and verandah on the back.Two bedrooms on the first floor, a sitting area around the cut -out of the small temple and a formal living room with view on the open terrace.


