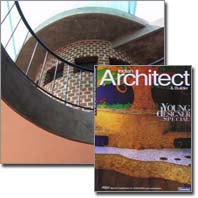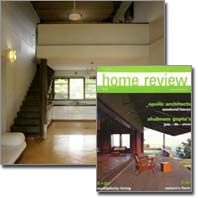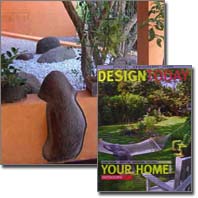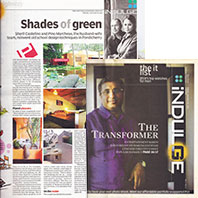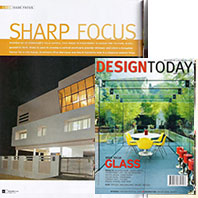Special mention: Sheril Castelino, Auroville (Indian architect & builder, February 2002)
An architectural consultant, very aware of the socio-economic and environmental concerns around her and a graduate of the Kamala Raheja Vidyanidhi Institute for Architecture & Environmental Studies, Mumbai, Sheril Castelino has been practising in Auroville since 1997.
She has worked on many projects independently and in conjunction with other architects based in Auroville. She is presently part of ‘Auroville’s Future’, a Town Planning service centre for innovative urban management more…
Contemporary perceptions – Home Review (May-June 2008)
The architect duo Sheril Castelino and Pino Marchese’s own house lends the classic Aurovilian architecture a contemporary soul.
Distinctly Zen-like simplicity and hightly evolved as it is ecologocally sound, this Aurovilian residence is ideal for a tropical climate. Case in point – the intensive use of inexpensive cement flooring in a uniform ochre shade provides warmth to the ready apartment shell while the split-level ceilings -sei ii-curved and trapezoidal (exposed) in nature compel the eye to follow the remarkable roofing laid out in shallow jack arches more…
Style space: timeless existence – Design today (November 2007)
The challenge was to reinvent old technology along with the knowledge of social and climatic conditions to create an unpretentious language for the landscape.
The client being a plant lover himself, had an eclectic collection acquired over the years, which led to the creation of this minutely-detailed garden
Open house – Design today (April 2008)
Architect Sheril Castelino made simple, innovative changes to this typical ‘row’ house in Auroville to create a spacious, bungalow-like tropical villa with a private mezzanine for sleep and study and minimalistic decor
Contrary to congestion associated with small spaces, the design deftly manipulates space and light in a 75 sgm plot
The Journal of The Indian Institute of Architects (November 2008)
“Home with scale and substance, thanks to a mix of classical architectural details and low maintenance materials”
Shades of Green – iNDULGE (jan 2010)
“building structures that blend into their natural surrounds, using local, sustainable material and incorporating eco elements into design”
Square House – InCITE 91 RESIDENCES (jan 2010)
“On the first floor, an open-to-sky garden with glass walls allows for light and cross-ventilation for all the rooms on the two floors and maximises trasparency within the house.”
Decors that speak – TIMES PROPERTY (mar 2010)
“Essentially, the dominant element of the house is a square double-storied volume, pure, sleek, geometric envelope lifted buoyantly above slender pilotis on the tight site.”
Soul Timber -Design today (May 2010)
“The latticed wood work, a common motif in south-Indian architecture, throws up light and shadow patterns into the house”
“a landscaped garden on the first floor of the house gives the feel of a contry home in the city environs of this locality” more...

