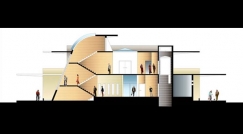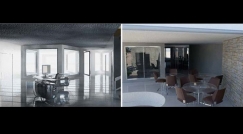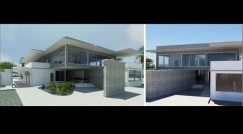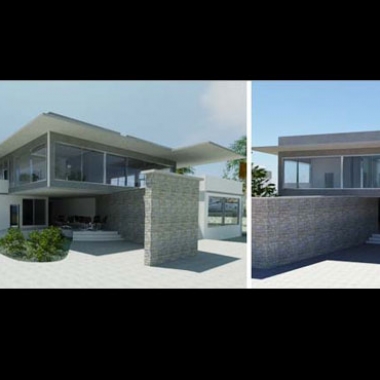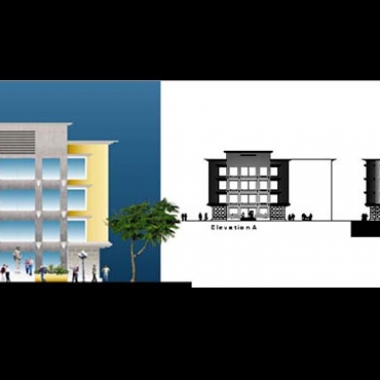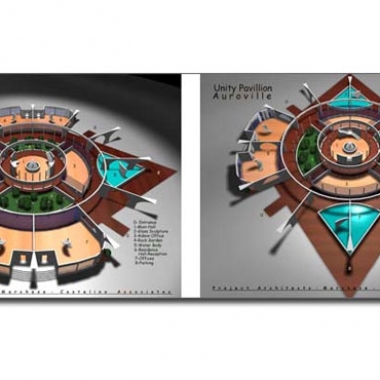Being a Crown building, the approach to the building is through the covered pedestrian walkways which run along both the lengths of the building. The building is slightly tilted from the north-south axis thus giving minimal wall surface towards the south and west sun. Large covered terraces are also provided on the upper level to provide shade from the west sun inclination.
The entrance of the main building is offset from this path making it a more specific domain. The public services, cafe, sit out spaces etc. are placed along the Crown path making the building more responsive and animated along the Crown pathway.
A freestanding wall in the landscape guides the person from the Crown path into the entrance lobby of the main building. The lobby further opens out on the other end with full length glass partitions and visual access to a lotus pond at plinth level and a green sit-out space at ground level.
From the entrance hall there is the access into the six blocks of the Language Laboratory facilities on the ground floor & the Tomatis facilities on the first floor. Ramps and lifts have been provided to give barrier free access.
The Entrance hall accommodates the reception area, information, exhibitions etc. It is a large open space with, on one side, the Snack Bar/Cafe accessible from an outdoor sit-out as well as from inside the Entrance Hall.. The is a Reception area where people are welcomed, register, and have their first interaction with the Lab. There are 2 ‘open’ Offices right next to the reception, where a secretary and an accountant work. These offices are not closed. This is the organizational centre of the Lab. People are pointed to either the Lab or Tomatis according to their needs, which are evaluated by the people at the reception. The Director’s office and Graphics room are next to the Secretary .where some technicians, teachers and designers work on methods, preparation of different materials in the latter. There is an Alphabet Museum, which is integrated into the decoration of the entrance hall. There will be a tonoscope. The Entrance leads to the Mediatheque. The mediatheque is a network of computers with headphones and mikes all connected to a central server. From the Mediatheque one accesses the Library. The server, technical repair room can also be accessed from the Library.
Toilets (Men, Women separate). One large separate handicapped/wheelchair access toilet and the usual toilets (men, women) have been provided on both the floors
The ‘Indian Languages Room’ cum conference room is designed like a small amphitheatre with comfortable sitting cushions and it spills out into an open shaded garden area which provides relief to the activities inside the room.
On the first floor is the Tomatis Centre accessed by both a central staircase as well as an elevator. This floor is temperature controlled & has most spaces with full length glass doors that open out into covered terraces The lobby & corridors are completely skylit providing ample daylight into these inner spaces.The Tomatis Centre comprises of a Children’s room, an adult therapy room,a recording studio, active cabins, a massage room,listening test room, a bilan room, humming room, a control room, a night therapy room & toilets.
The entire building has ample appropriate windows reducing the load on artificial lighting which in turn can be from renewable energy sources viz: solar.Also the outdoor lighting would be from renewable energy sources.
Internal partition minimize the usage of wood and use low-energy materials.Orientation & shade features add to the climate responsiveness of the building.
A service building is organized on the other side of the inner Crown pathway. This building houses the technical rooms for the running of the main building viz:generator room, electrical room,laundry & janitor’s room, toilets for personnel etc.
The waste water system includes rainwater harvesting, reuse of treated water water for toilet flushes and irrigation demand. Toilets will have low flow fixtures to reduce the water use. Landscaping will be using TDEF & other local species reducing again ther water requirement. Building construction would adopt efficient technology viz: precast systems, ready mix concrete, flyash etc. thereby reducing volume, weight & time of construction.

